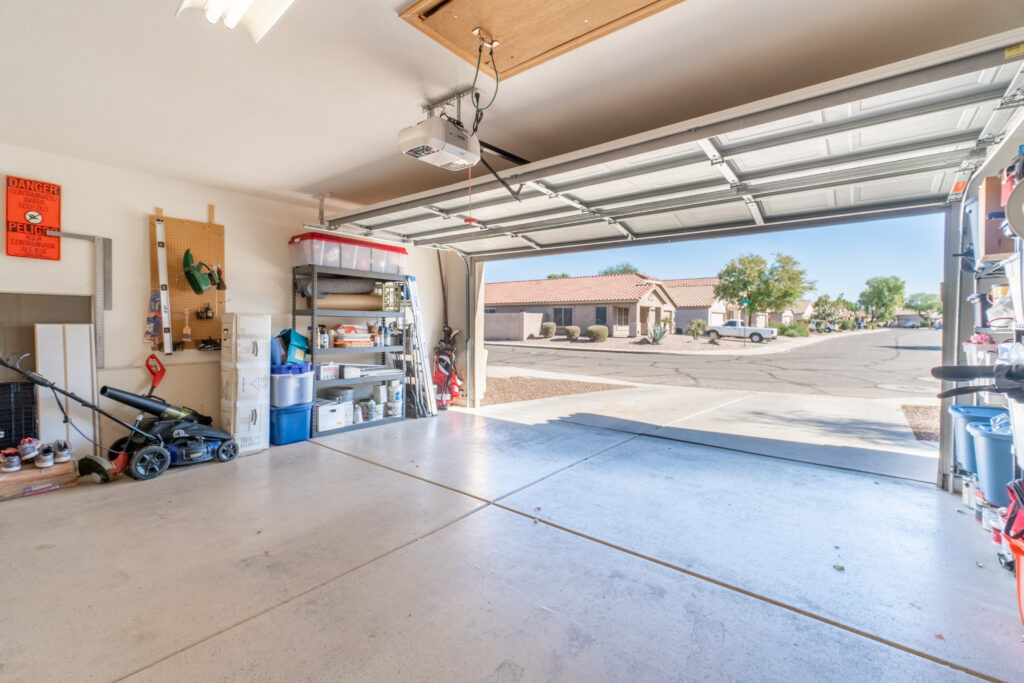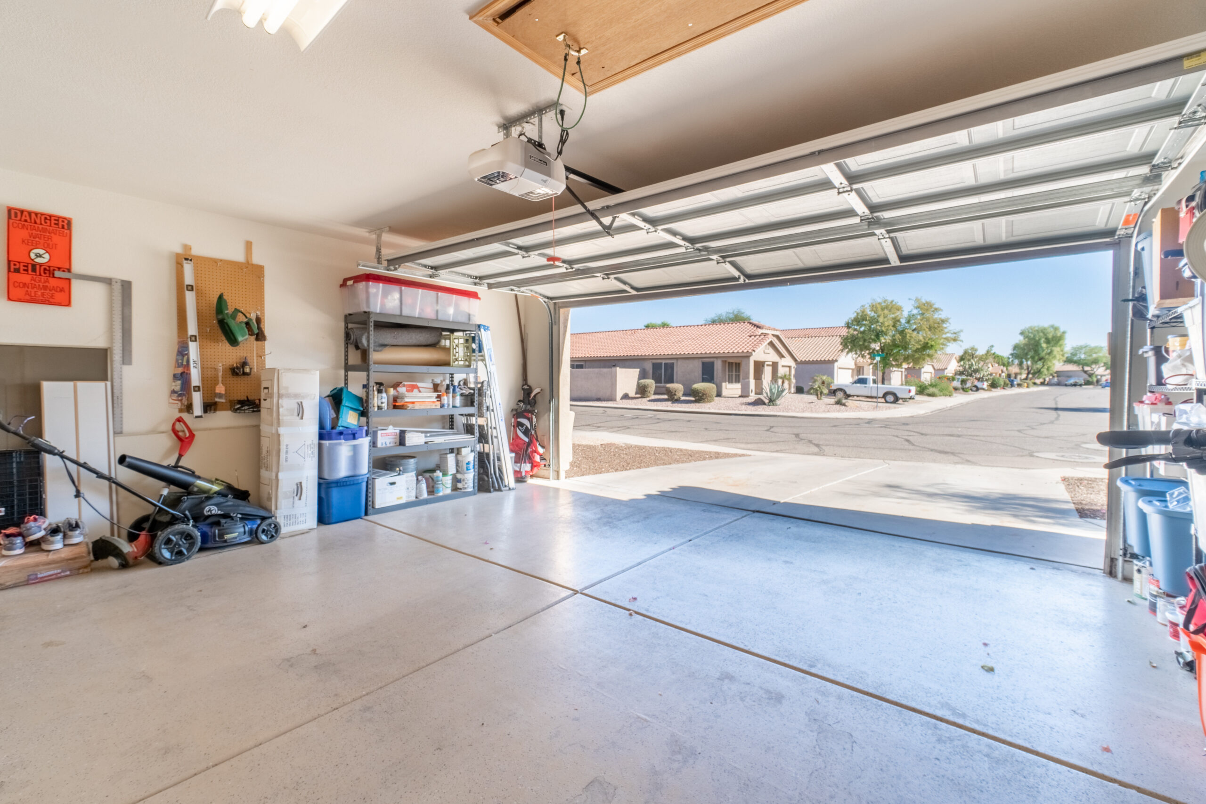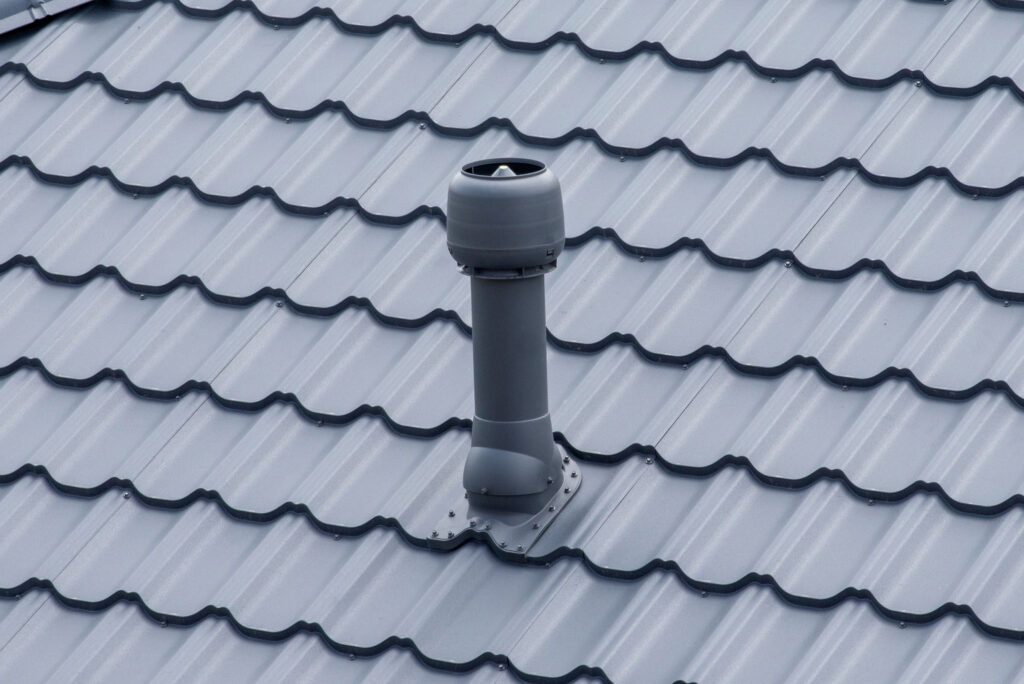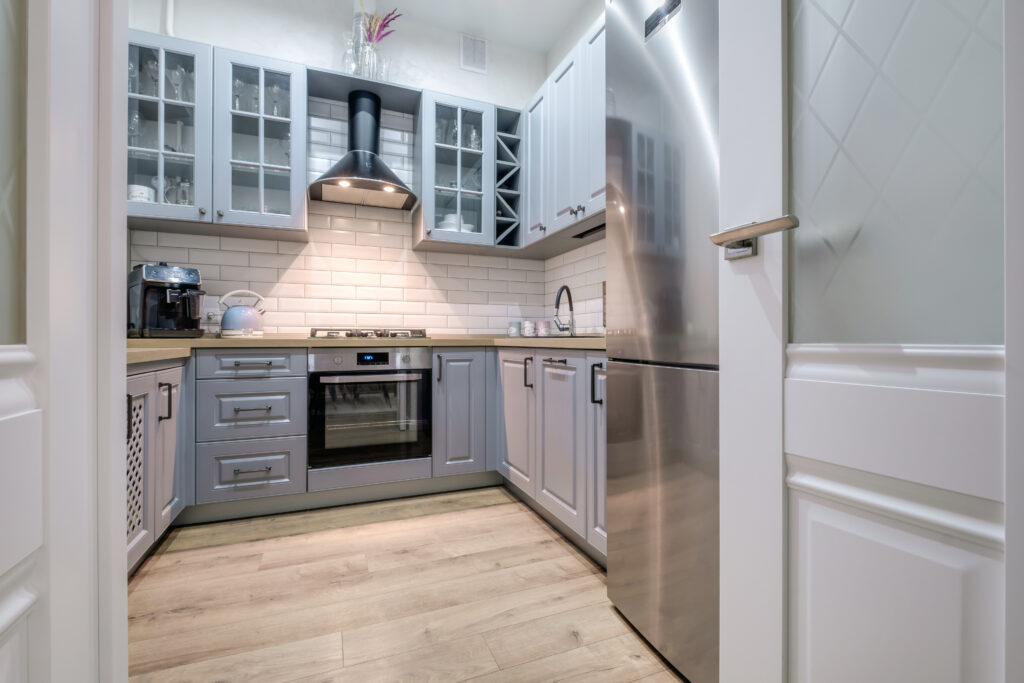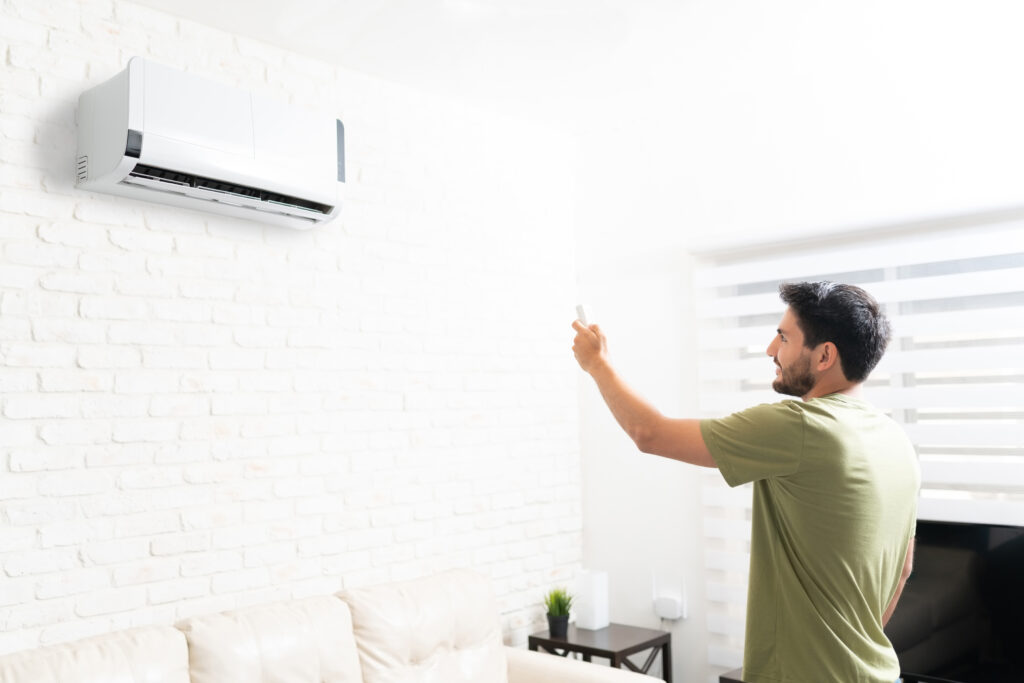Converting Your Garage into a Living Room: What Homeowners Need to Know
For many homeowners, space is a premium commodity. Whether your family is growing, your needs are changing, or you simply want to get more value from your square footage, one of the most popular and impactful home improvements is garage conversion—specifically, turning a garage into a fully functional living room. This change can boost livability, enhance property value, and meet today’s demand for multifunctional spaces. However, like any home upgrade, it’s important to understand what’s really involved before diving in. From how it works to the implications for your home warranty, this guide squares up everything you need to know.
What Is a Garage Conversion and How Does It Work?
A garage conversion is the process of transforming an existing garage—typically used for parking or storage—into a finished, livable area. When converting to a living room, the space must meet residential building codes for habitable structure, including insulation, heating and cooling, electrical access, ventilation, and often, windows or egress points.
The process usually begins with a design plan, often with the help of an architect or contractor, followed by inspections and permits. From there, work involves framing the interior, insulating walls, extending HVAC systems, flooring, updating electrical circuits, installing drywall, and finishing the space to match the interior aesthetic of the home. Unlike adding a new room or structure, a garage conversion captures value without increasing the home’s footprint—but it’s not without complexity. The job needs to respect infrastructure, zoning laws, and—this is crucial—warranty coverage that may be impacted by how the space is remodeled.
Benefits of Converting a Garage Into a Living Room
The most obvious benefit is immediate access to additional living space. If you rarely use the garage for its intended purpose (many homeowners don’t), converting it eliminates underutilized real estate. This new room might become a family gathering area, media room, playroom, guest accommodation, or even a home office—all in response to current lifestyle demands.
Beyond space, there’s financial value. A well-executed garage conversion can boost resale appeal and may increase property value, depending on the quality and cohesion of the remodel. For properties where square footage is a selling point, particularly in urban or high-demand suburban areas, the added living space can provide a competitive edge.
Energy efficiency may also improve. Garages are typically not well-insulated, but the conversion process includes sealing drafts, insulating walls, and in many cases, replacing the garage door with a permanent wall. These changes reduce air leaks and temperature swings, offering better climate control throughout the home.
Common Challenges to Consider First
While the benefits stand up, it’s also worth measuring the drawbacks. Chief among them is the loss of vehicle storage. If you live in a region prone to storms, precipitation, or theft, not having an enclosed area to park your car may become a hassle—or a security issue. And, depending on your community or neighborhood association, changing the outward appearance of your home could be frowned upon or even restricted.
Another obstacle is compliance. Depending on local building codes, your garage may require significant upgrades to meet the definition of living space. These could include raising the floor, extending plumbing lines (especially if adding a bathroom nearby), and modernizing the electrical system. All of this increases project complexity and cost.
Lastly, insurance and home warranty coverage issues come up. If systems were extended (like HVAC or electrical), you need to ensure that work was done professionally and transparently. Home warranty providers may limit or deny coverage on systems modified in ways that don’t conform to code or warranty terms. It’s not a deal-breaker, just something to plan for. Documentation is your ally.
Impact on Heating, Cooling, and Electrical Systems
When a garage becomes a living room, it becomes subject to the same comfort expectations as the rest of the home. This means reliable climate control, sufficient power outlets, and lighting. Existing HVAC systems may need to be extended or upgraded to accommodate the added square footage. That falls squarely within the primary systems coverage of most standard home warranties—but here’s the catch—it must be documented and done properly.
Installing ductwork or a separate mini-split system are common solutions. The same goes for new circuits or lighting—the panel capacity needs to be assessed and may require rewiring. Electrical upgrades, especially if done without permits or inspections, run the risk of voiding your warranty coverage for that zone. That’s why it’s critical to work with licensed professionals who follow code and maintain a record of changes. These serve as the evidence your warranty provider will request if something goes sideways later.
How to Navigate Zoning and Permits Smoothly
Zoning approval and building permits are key elements of a legally compliant garage conversion. Cities and towns regulate how land and buildings are used to preserve community standards and ensure safety. If you try to bypass these regulations, you’re risking fines, disqualification from future coverage, and roadblocks if you sell the house.
Permits are usually required for work involving structural changes, electrical modifications, plumbing, or HVAC extensions. The approval process may feel bureaucratic—but it protects you. Homes with permitted, inspected conversions are more valuable and less problematic during real estate transactions. From a warranty standpoint, it’s also the systemic audit trail that supports your claim eligibility. If the converted space causes heating or cooling issues, you’ll want the paperwork showing that the load calculation of your existing system was evaluated professionally when it was adapted.
How a Garage Conversion Affects Your Home Warranty
In most circumstances, a garage conversion doesn’t automatically void your home warranty—but it does require attention. Standard home warranties typically cover foundational systems like electrical wiring, HVAC, plumbing, and major appliances, regardless of where those systems run. But this is crucial: all work must be completed in compliance with local code and professional standards. Unlicensed electrical work or makeshift heating solutions can disqualify sections of a claim.
It’s also worth reviewing the language in your policy. Some home warranty providers offer the option to update coverage annually. If your conversion added new mini-split heating or lighting fixtures, check whether these specific components are now part of your warranty plan. Armadillo, for example, offers customizable protection and flexible plan configurations, making it easier to include upgrades without jumping through administrative hoops.
Why Armadillo Is a Smart Ally for Homeowners Upgrading Their Home
Converting your garage into a living room transforms how you live in your home. But it also changes how your home’s systems work—and how they’re protected. That’s where Armadillo delivers real peace of mind. With transparent coverage, flexible options, and a builder that adapts as your home does, Armadillo makes it easy to protect not just what you have, but what you’re building toward.
Our plans are straightforward, service is responsive, and protection is designed for today’s home improvement realities. Explore more at https://www.armadillo.one, and when you’re ready, begin customizing your home warranty coverage at https://app.armadillo.one/plan-builder?current=zip. A living room needs more than style—it needs stability. Armadillo wraps both in one smart plan.
















